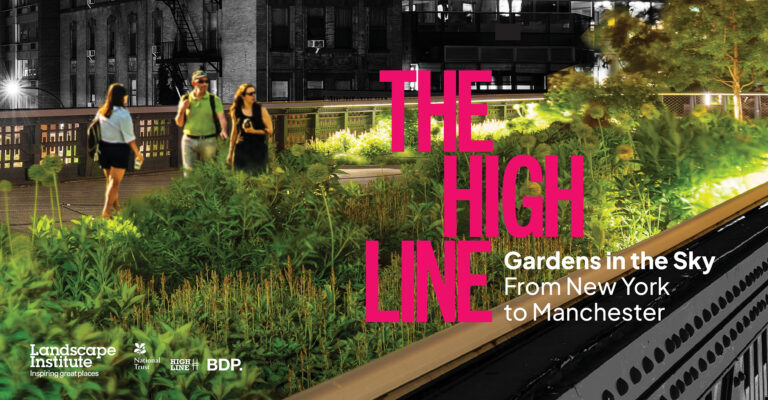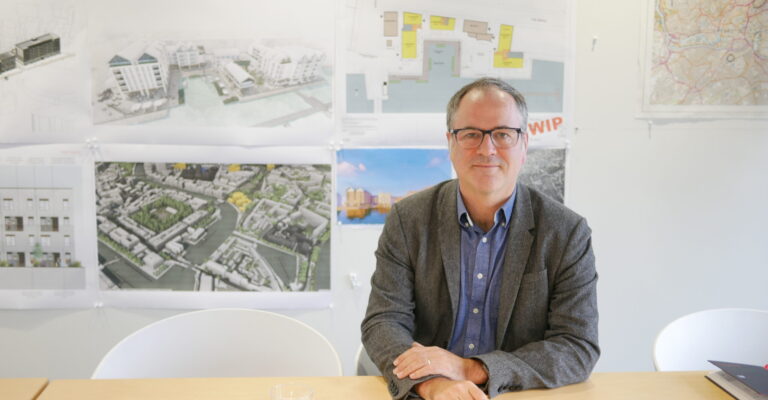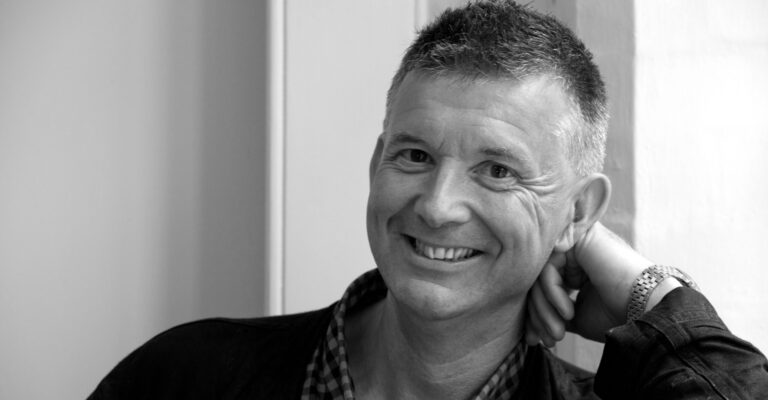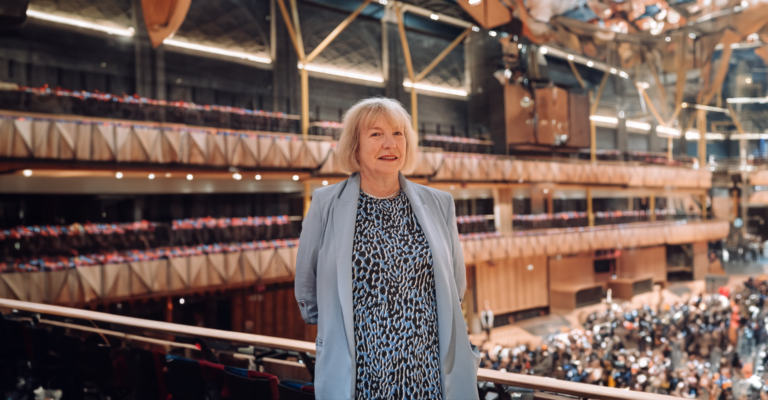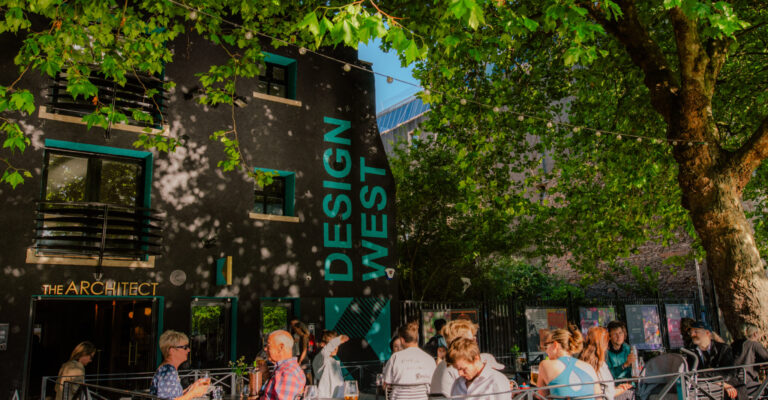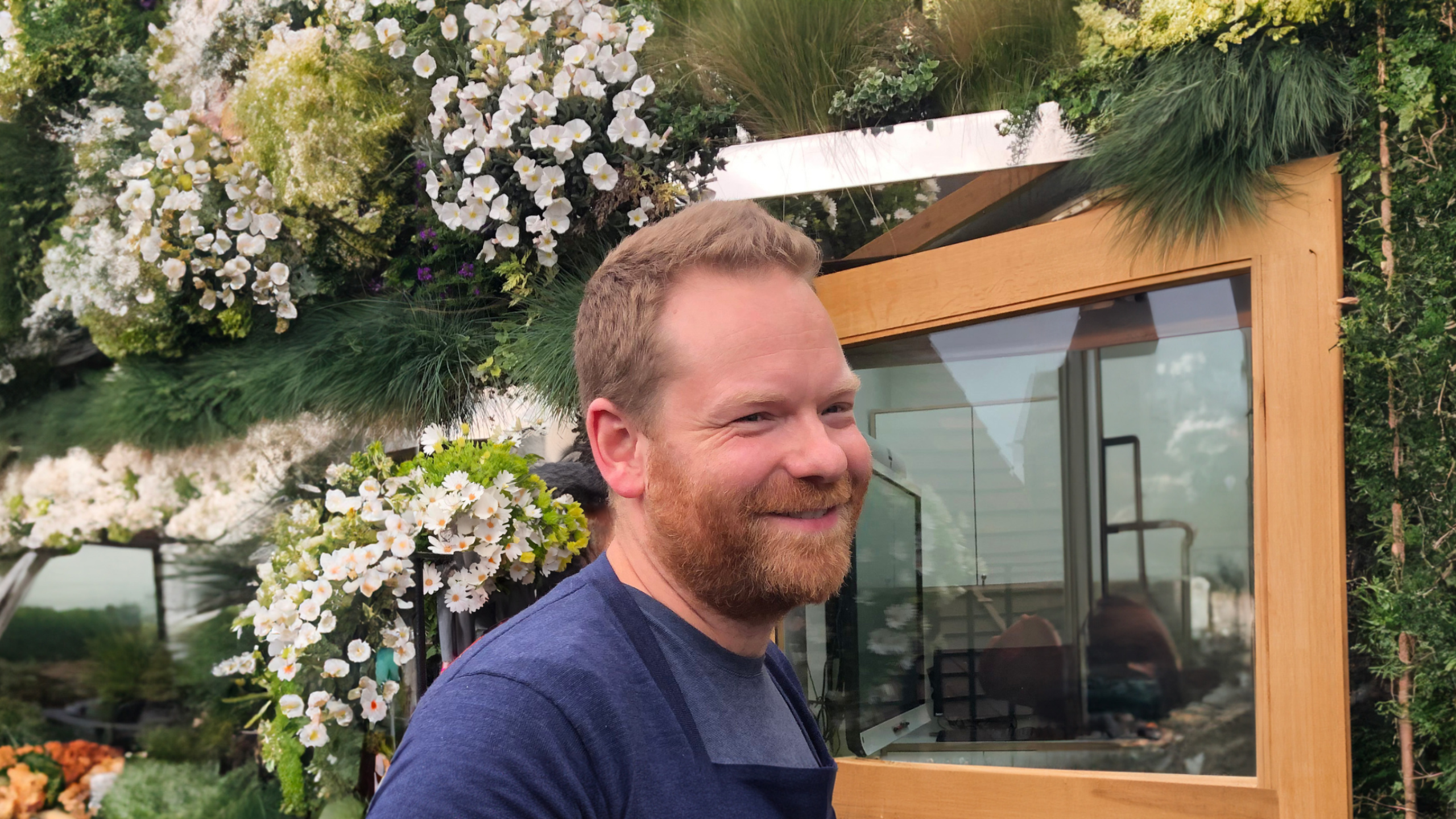
Design Thinking
Interview | Nick Hayhurst, RIBA House of the Year 2023
Why is playful design important? Is there enough fun in our everyday environments? What are the elements that truly make a house a home? Nick Hayhurst, RIBA House of the Year winner and founder of Hayhurst and Co. Architects, answers our big questions.
Congratulations on winning RIBA House of the Year 2023 for Green House! What does this win mean to you, and to the team at Hayhurst and Co.?
We are so pleased to have won House of the Year. We have been working on people’s individual homes for almost 20 years and it is a validation of our approach to addressing context, materials and craftmanship. It has really buoyed up the team, and given everyone more confidence and a sense of pride in what we do.
What did you enjoy most about working on this project?
The client/architect relationship itself was a really important and enjoyable part of the project. The clients are creatives and understood the idea of a design process, risk-taking, and the idea of testing approaches rather than jumping to conclusions. This was especially the case with how the planted screen works at the front of the building.
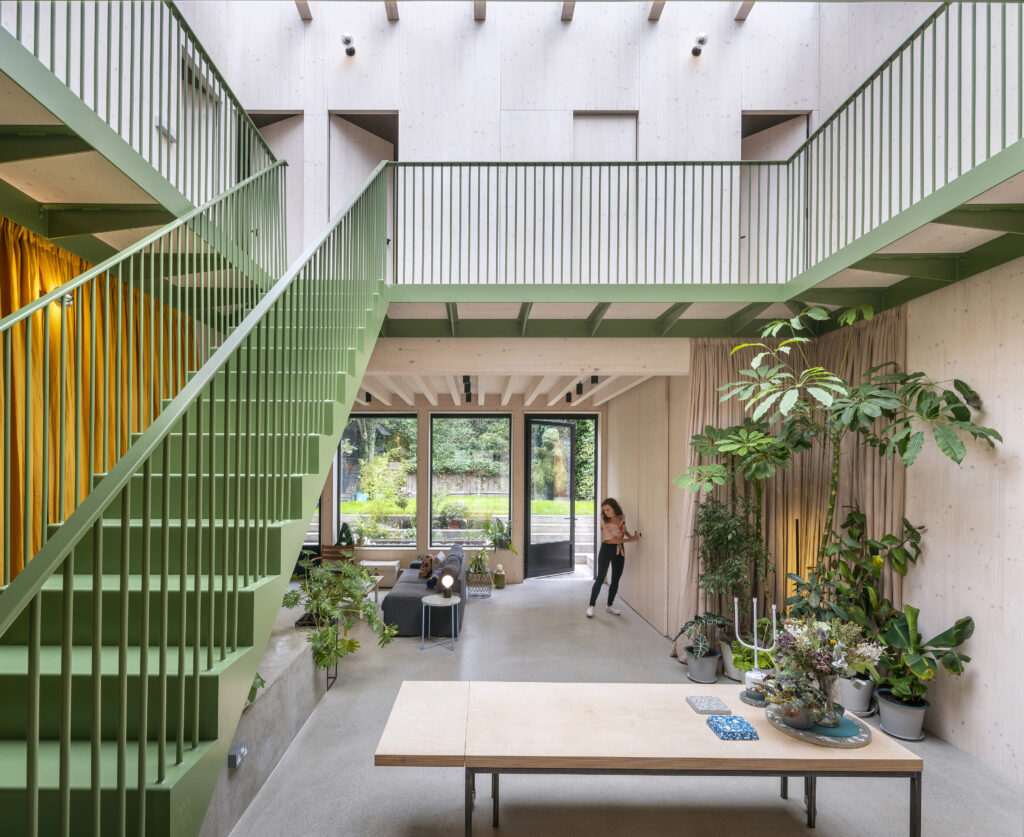
On the flip side, where did you encounter the most challenges?
The biggest challenges were the procedural ones associated with securing warranties for CLT (cross laminated timber) framed buildings, and making sure the building was mortgageable on completion. In addition, the timings around leaving the EU in January 2021 led to some anxiety as the CLT frame came from Austria and was erected in the last two weeks of December, which didn’t give us much wriggle room.
For you, what makes a house a 'home'?
A home should be a private oasis, and we see our role as one of ascertaining what this means for different clients and then how we build a home around this. In the case of Green House, the clients, Tom and Amandine, wanted a space that had a connection to nature, a set of open living spaces, but also a space that was incredibly private. It is often the contradictions in a brief that yield some of the most interesting architectural ideas.
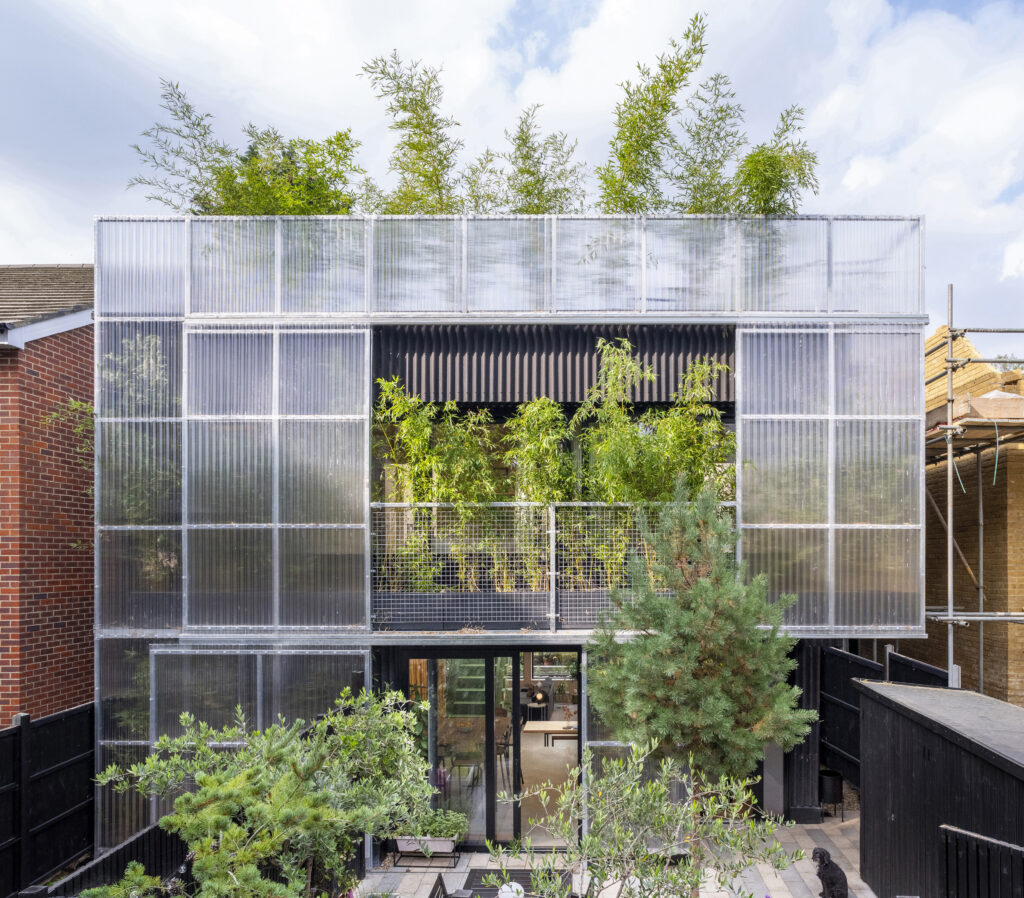
How do you identify, and then bring together, these different considerations to create such unique and often unexpected spaces?
Establishing the ethos behind the approach to detail design is one of the important conversations that we have in our studio. In the case of Green House, this came about quite naturally as a result of the desire to be economic and low-carbon, and therefore a desire to set aside ideas of adornment and to make the structure of the building do as much as it could.
An example of this is the door frames on the upper floor, in which the door stop is rebated into the side of the CLT, which avoids the need for a conventional frame, architrave and stop – less material, less cost and less carbon.
I am always thrilled when I see projects being used in different ways than intended, or when I see serendipitous uses of spaces.
Nick Hayhurst
What does it mean to see your designs come to life with people inside?
I am always thrilled when I see projects being used in different ways than intended, or when I see serendipitous uses of spaces. A great example of this in Green House is the walkway adjacent to the stair – it was devised as a way of containing the dining space at ground level but works really well as a plinth for a children’s entertainer or a stage to perform on. Quite often it is the simplest architectural devices that can become the most valuable.
Your work dispels the myth that good design is budget dependent. How you do achieve both design excellence and cost efficiency?
There is a lot of hard work that goes into making things that are cost effective and well designed. I think the key issue is being clear with clients (and ourselves!) about expectations – ensuring that the client understands what their budget per square metre buys them, and then celebrating it for what it is. It is also about making clear decisions about what you spend money on and what you don’t. It is far too easy to find yourself in a situation where you are trying to pull off expensive design ideas on the cheap – and it rarely works out.
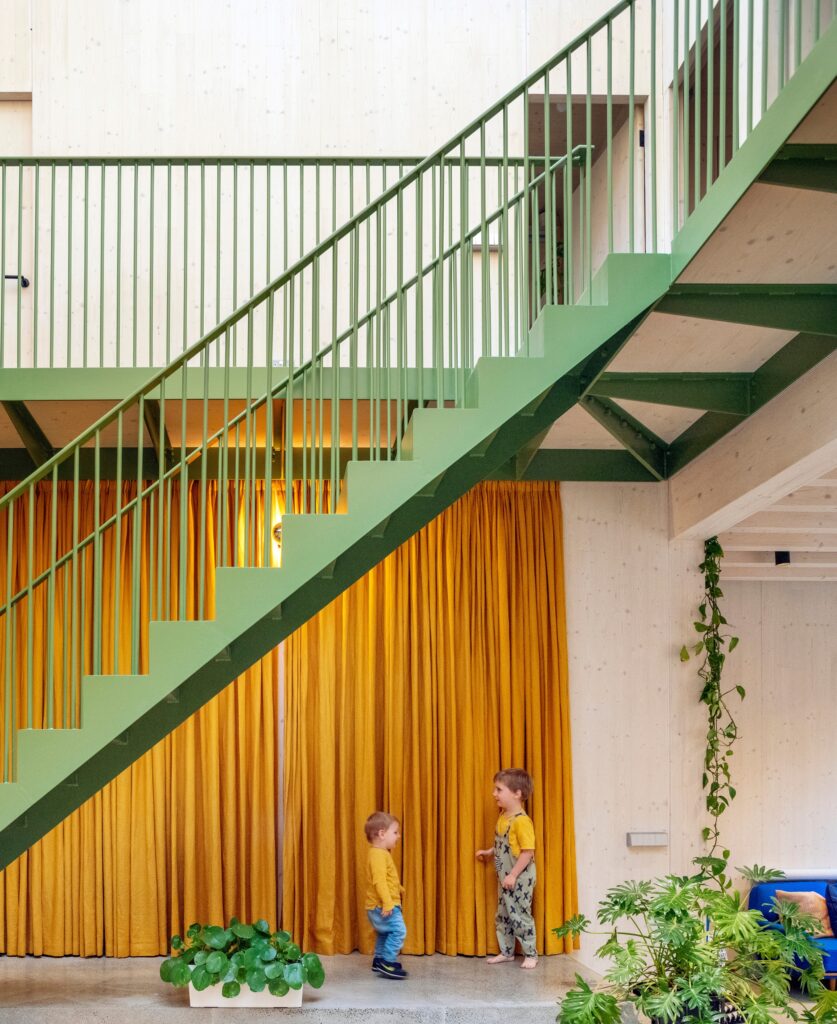
Green House has been described as 'fun', and this idea of creating interactive, quite playful environments is apparent in a lot of your work. Why is this so important to you?
It is interesting you say this as the first lecture about a body of our work – from about 10 years ago – was called ‘Essays in Play’. In the visual essay, we talked about the importance of playfulness in design. For many years we saw this as ‘mis-using’ materials – using materials in ways that they weren’t intended to be used. This is in evidence in Green House, in the corrugated agricultural cladding used on the rear of Green House and the cork pipe insulation used as flooring. But this also applies to how an elevation is read in a street-scene, or even a spatial sequence.
Do you feel there is a lack of inspiration in our approach to the built environment? Do we, as children and as adults, need more interactivity and play in our surroundings?
I don’t think that it is so much about a lack of inspiration, more the legislative structures and commercial environments that we work in necessarily take precedent. The amount of legislation and professional responsibilities on us as architects seems to be increasing year-on-year in an environment where fees are increasingly squeezed year-on-year. Because we have to spend time addressing legislative matters, and because we have to work within our fees, then time for playfulness is increasingly rare and hard-fought.
What's next for Hayhurst and Co.?
We have an exciting number of new homes, as well as community and education projects, at design stage – both in London and in the South West. In all our current projects we are actively exploring playful re-use of existing materials. For example, we are designing a new home and studio for an artist where we are cataloguing the amount of existing bricks and timber members, and setting out how we will re-use them. We’re then using other waste from the site (glass, nails etc.) to form a bespoke terrazzo which is going to be made only a mile from the site.
In Bristol, we have recently been appointed by the Council to design a reinvigorated Filwood Community Centre in Knowle West, and we’re also working with a number of Town Councils in Devon and Cornwall. We opened a studio in Bristol this month to deliver the work we have in the South West, and we are looking forward to calling the city home.
You Might Also Like
