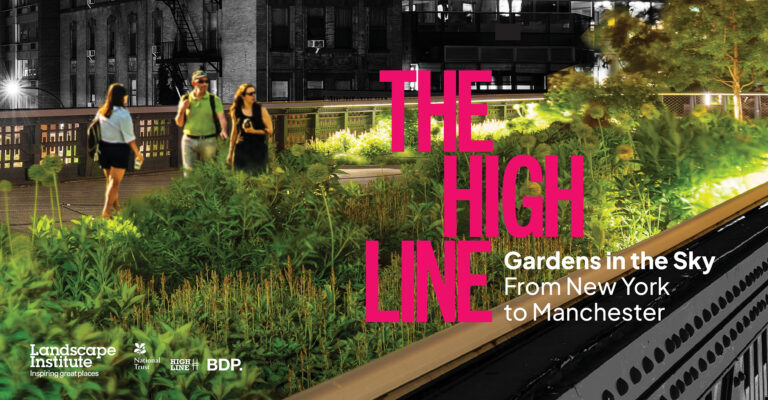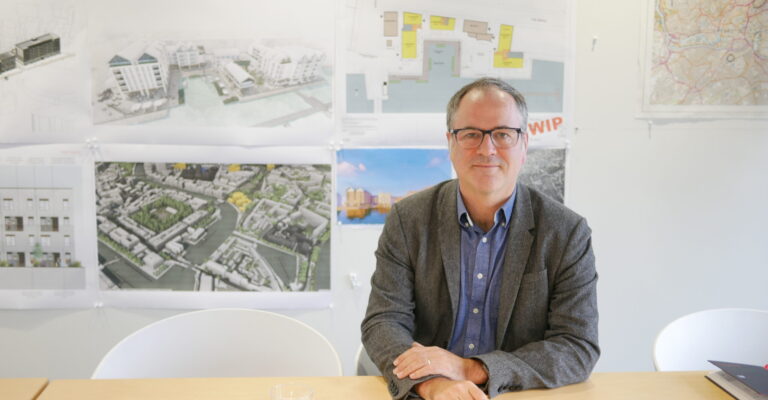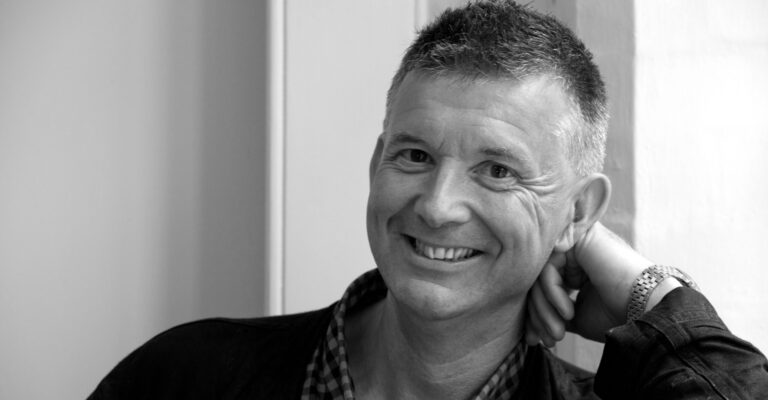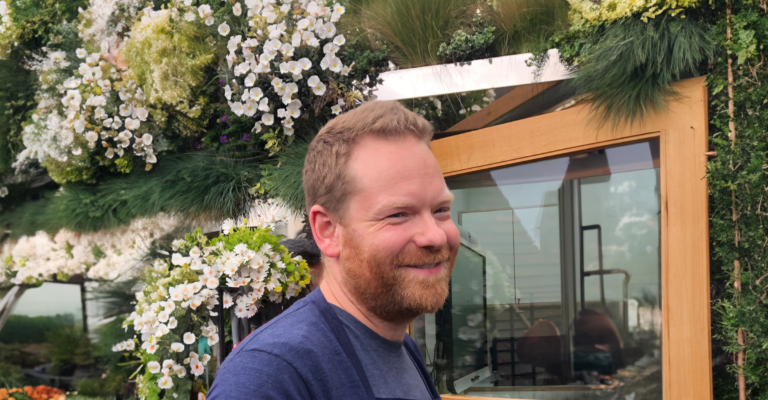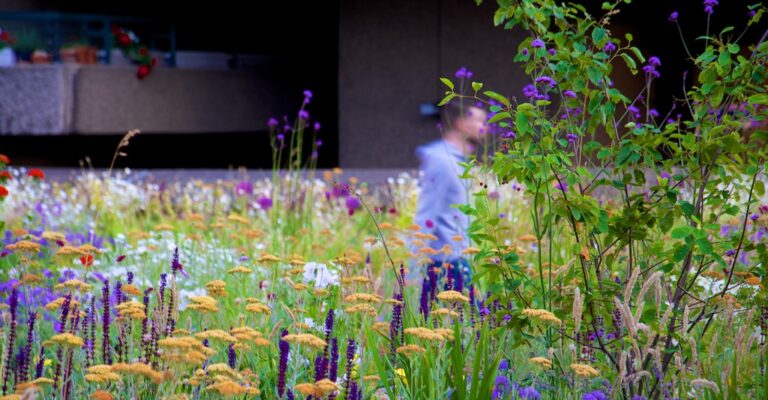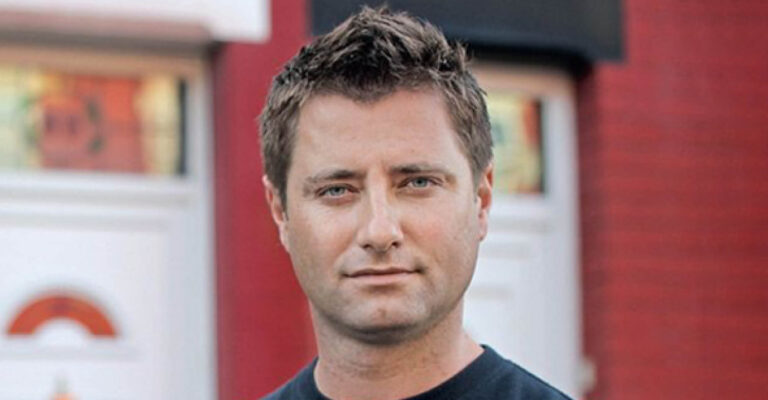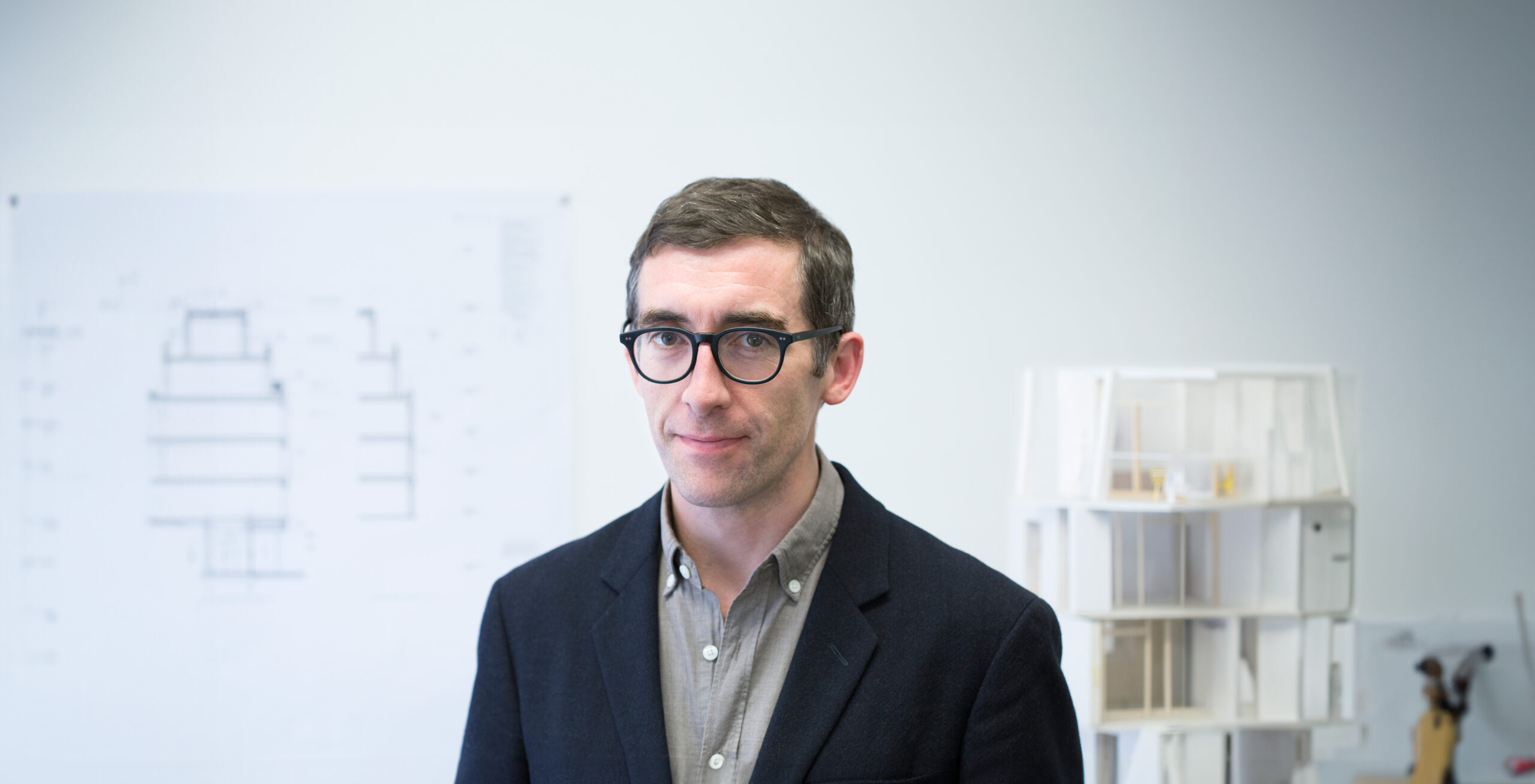
Design Thinking
Interview | Alex Ely, winner of the 2023 RIBA Stirling Prize
Can we design our way out of a social care crisis? RIBA Stirling Prize winner and founder of Mæ Architects, Alex Ely, talks to Jenny Hayes about architecture as a civic concern, and how John Morden Centre offers a blueprint for change across the sector.
Hi Alex, and congratulations on your award. How has everything been since John Morden Centre won the RIBA Stirling Prize?
Thank you! There’s been a lot of immediate interest and some very warm-hearted responses. What came across, both in the jury’s comments and also the write-ups that have followed, is that everyone has recognised the social purpose of the John Morden Centre. They see the value of this building type and what it’s delivering for its residents.
The term ‘quiet architecture’ was applied to many of the projects on this year’s shortlist. Do you agree that John Morden Centre is ‘quiet’?
I can see why some people might say that, because it hasn’t got the ‘look at me’ spectacle of some previous winners or the projects that get into magazines. But it’s not really about that, and I don’t think it should be about that.
Architecture is not an Instagram moment. The whole purpose of the John Morden Centre is to stimulate residents to lead an active and engaged life in their later years. You can’t do that with a quiet building. The John Morden Centre is spatially dynamic – rooms are all different in scale and there’s always a sense of movement, a sense of connection between indoor and outdoor spaces, so residents are aware of activities going on which might draw their interest. So no, I don’t agree that it’s a quiet building. I think that’s a misnomer.
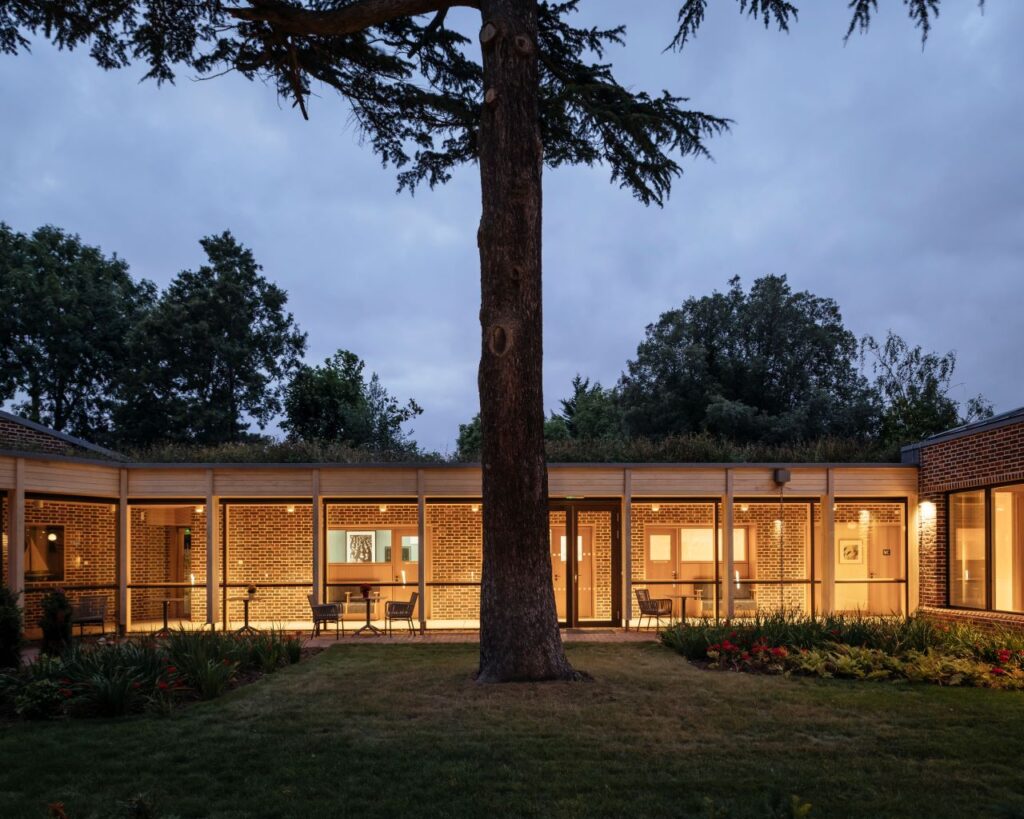
How did you manage to bring that dynamism to the building while working within the constraints of the existing 1960s Merchant’s Hall?
Although it’s not a particularly attractive building, the Merchant’s Hall performed well and was serving its purpose, so there wasn’t any financial or environmental justification in demolishing it. Instead, we integrated it at the end of the cloister that runs through our new building to serve as a performance space. We did a light touch refurbishment – replaced the windows, improved the acoustics, flooring and finishes – and now it’s used for concerts, film nights, choir rehearsals and theatre.
Where we did demolish elements – such as the garden walls – we repurposed all the materials. Around 60,000 bricks from those walls were reused either in the landscape or other aspects of the building.
So how did you go about designing the John Morden Centre, from whole building to the smallest detail?
The design proposal fell out of a combination of parts, really. We had this wonderful cedar tree that we wanted to design around, so that drove the idea of spaces which wrap around that focal point. The historic Morden College quadrangle was also a great source of inspiration. The idea of the cloister in the new building, the brick pavilion architecture with pitch roofs and chimneys, all draws from the Christopher Wren building, albeit reinterpreted for a modern context.
Within the building, our client and then CEO of Morden College, David Rutherford-Jones, had a clear idea of what was needed. He and his team are very knowledgeable about what works and what doesn’t for their residents, which very much fed into the detail of the design. We also met with residents and listened carefully to their needs, as well as drawing on our own experience with designing for later life and particular impairments, such as mobility or dementia.
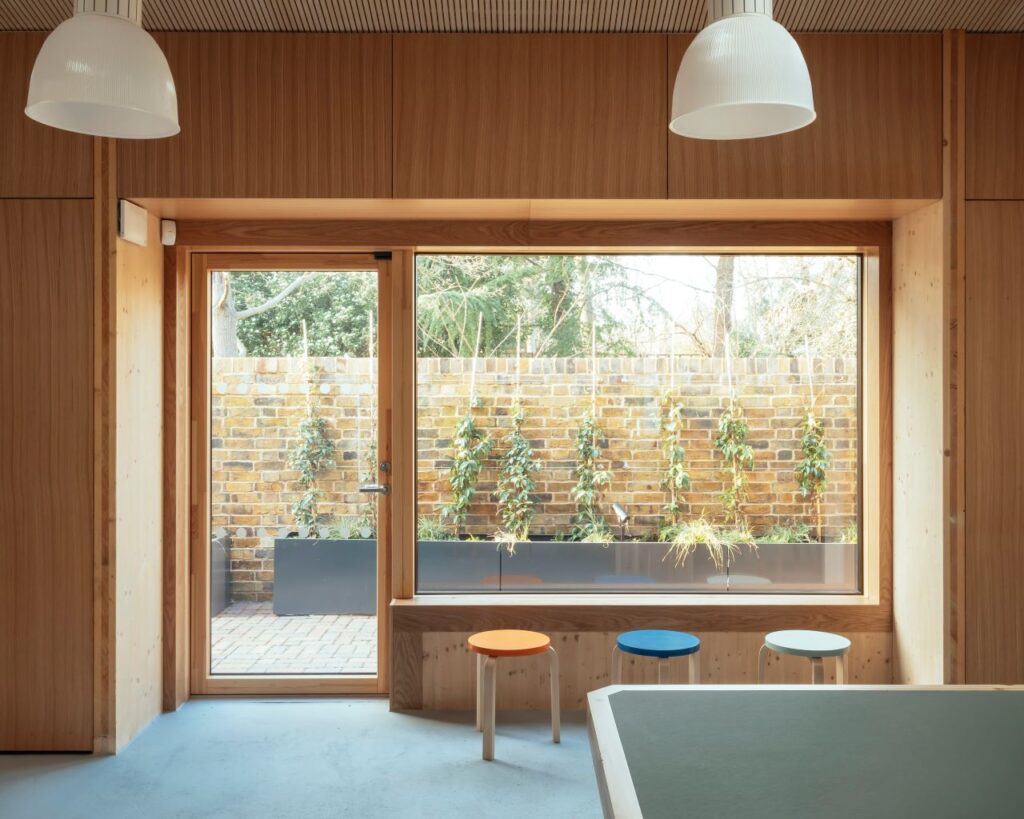
You delivered the John Morden Centre at not much more than the cost of a typical social housing project. Can it act as a blueprint for change in the sector, or are there too many barriers in place?
Both. Where the John Morden Centre is unusual is that it brings different elements together within one building. There’s a health centre, arts facilities, a café and wellbeing spaces. The focus is on improving the quality of life and independence of people in their later life.
The project is also unusual in that it’s a charity which has taken the lead on creating this facility. Most later living and care provision is in the public sector, where there’s chronic under-investment in social services. We need to raise our game, and to look at these facilities not as capital expenditure – which the state would say it can’t afford – but as long term investments.
There’s evidence that if you look at later living holistically, if you invest in creating the right infrastructure that reduces isolation and loneliness, improves health and activity, enhances social networks and facilitates much more independent living among the elderly, there is less reliance on care. There is a strong argument that investment here allows for savings elsewhere.
Architecture is not an Instagram moment. The whole purpose of the John Morden Centre is to stimulate residents to lead an active and engaged life in their later years.
Alex Ely
Designing for change characterises your work, and your practice, which is working towards B Corp certification. Why is that important to you?
We feel it aligns very well with what we’re about as a business. There’s a clear match between what B Corp is trying to achieve by way of people, planet and purpose, and our priorities as a practice, which are very much around building sustainability though placemaking, and sustainable communities through social programme.
We have two objectives in becoming a B Corp. One is to help us structure our conversations about how we work and who we work for. We also hope clients will recognise that the endorsement gives weight to our promises. It’s a rigorous process, very scrupulous, and one which requires ongoing improvement in our governance and supply chains, how we work, and how we think.
Do you feel organisations like Design West are important in shaping the built environment landscape?
I was discussing this only recently. I used to be Head of Sustainable Communities at CABE (The Commission for Architecture and the Built Environment) when it was up and running, and we had a very close affiliation with the regional architecture centre network. These organisations were very influential in running design review panels, working with local authorities on developing briefs, and doing CPD and training. So I know how important organisations like Design West are in offering support and advocacy for the profession and the subject, and I hope your reach continues to grow.
Final question. You’ve won the RIBA Stirling Prize… what’s next?
I think we need to work out how to capitalise on it. Mæ is known as a housing practice, but what this year’s win and last year’s shortlisting reveals is that we’re pretty good at turning our hands to social infrastructure and more civic-minded commissions. That’s what I’d like to be doing more of as a practice, and I hope we can use the Stirling Prize platform to push for that broader type of work.
There’s so much in the John Morden Centre that’s transferable – whether that’s the low embodied, low operational carbon approach to architecture, creating socially inclusive and uplifting buildings, or working within heritage settings. We want to take this thinking and apply it to other projects and larger schemes across the UK.
You Might Also Like
